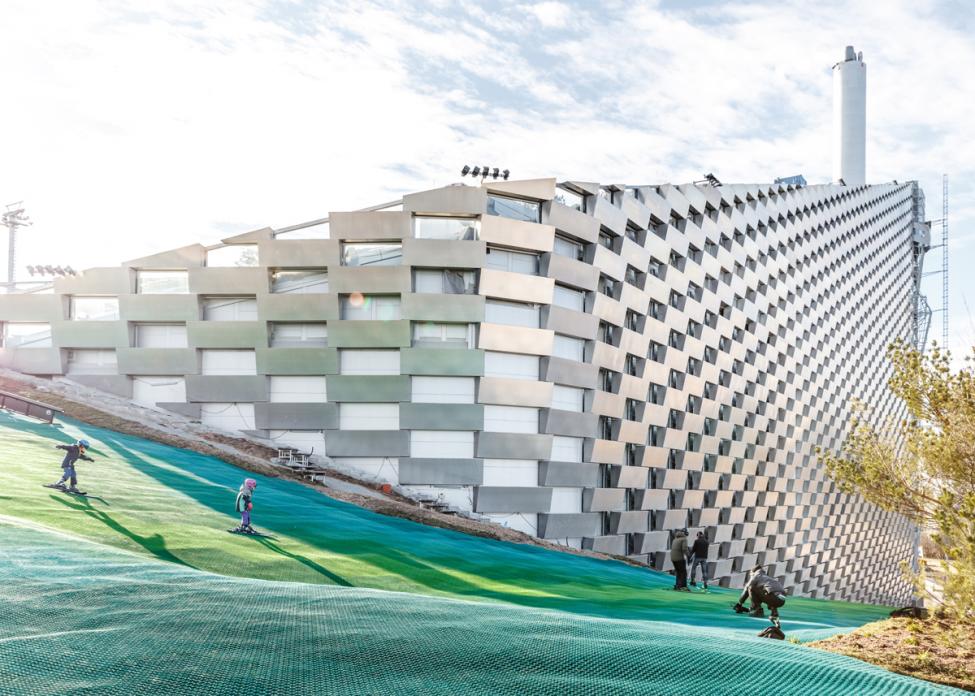Amager Bakke, Copenhagen’s latest landmark, was designed to combine sustainability and recreational activities. Inaugurated last month, the new energy plant includes a ski slope, hiking trail, and climbing wall called CopenHill.
BIM was key in master planning the plant development
This challenging project features hollow-core slabs and walls designed and supplied by Consolis. As the majority of the floor slabs have varying inclinations, the use of BIM was essential to ensure that the precast elements assemble seamlessly throughout the construction process. Also, the BIM model provided to the steel supplier the exact location of our hollow-core slabs. Thus, they could execute welding operations out of sequence at their factory rather than the construction site.
Consolis Spæncom supplied a total of 1,700 m² of walls and 21,000 m² of hollow-core slabs. Up to 450,000 tons of waste will be converted annually into heat and electricity underneath skiing guests’ feet.
The power plant/ski slope was designed by Bjarke Ingels Group (BIG) and landscape architects SLA.
Learn more about Amager Bakke on Consolis Spæncom’s website.
Picture credits: CopenHill.dk
