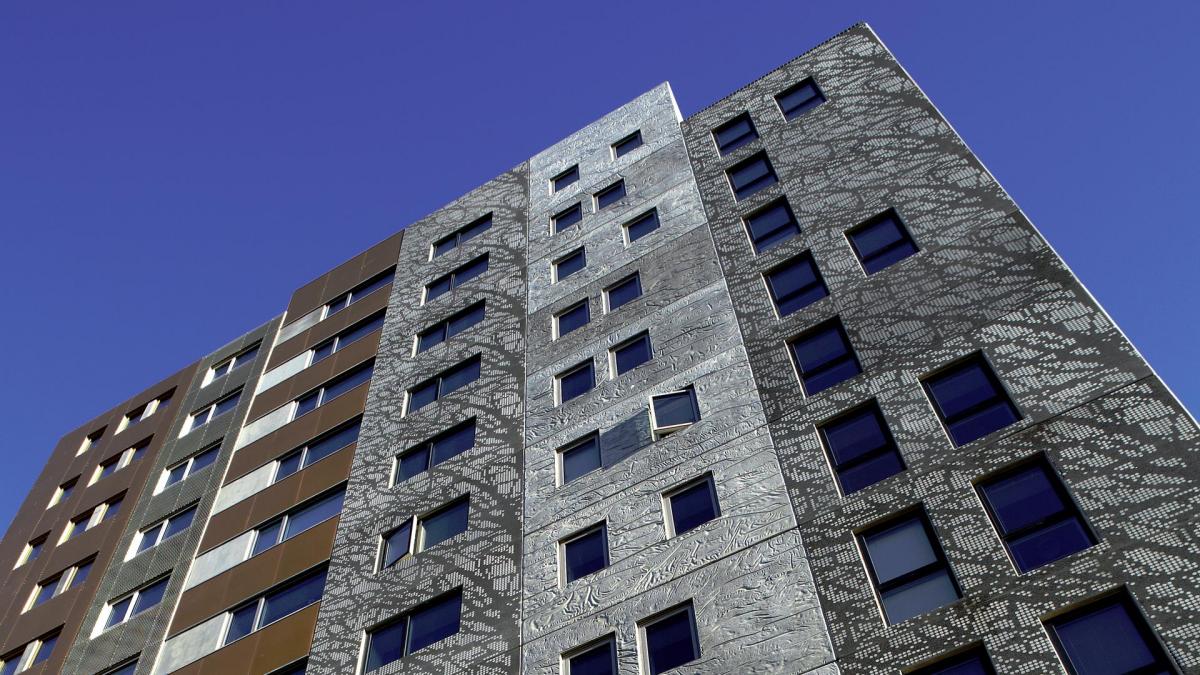The remarkable graphic façades are what most visitors first notice when arriving at this atypical students’ residence. Consolis Danish subsidiary Spæncom participated from the design phase to manufacture and deliver the graphic concrete facades, precast concrete hollow core slabs for flooring, columns, beams, and walls.
A traditional smooth, grey concrete finish was chosen for several sections of the façade to complement the white metal and bronze-coloured glass panels that reflect the sky. The other contrasting concrete sections are of different textures and tones, completing the buildings’ original design: sections in graphic concrete manufactured using specific techniques include an elephant skin-like design and a striking black graphic pattern. The facade features vertical stripes in different materials and colours as a metaphor for books to enhance the image of a student residence.
Spæncom contributed to faster closure of the overall building shell by pre-fitting over half of the windows before delivery.
