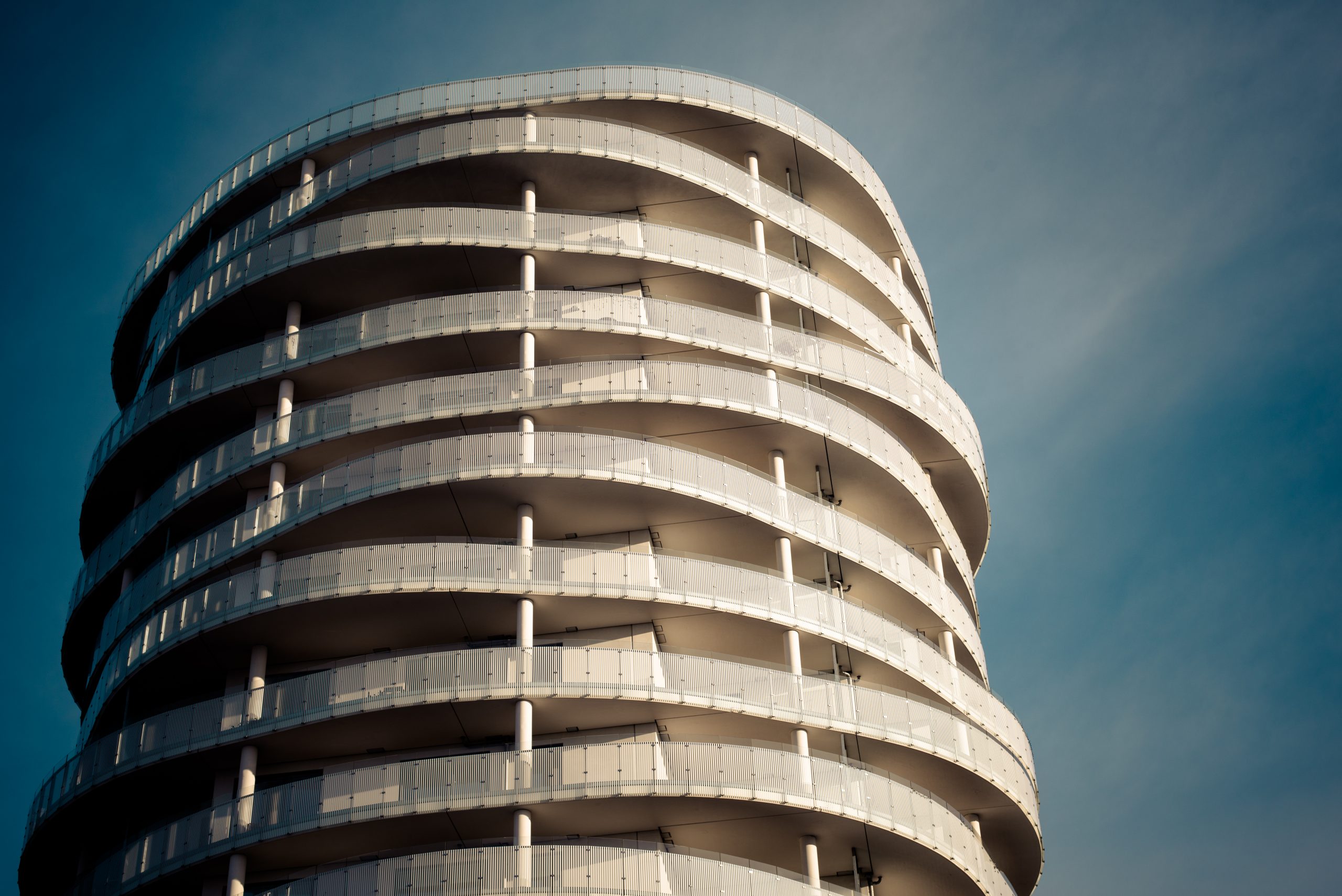The building consists of three residential towers of 16, 14 and 11 floors. A large joint underground car park on two levels offers parking for the residents’ cars of each tower. Basement constructions were built with prefab elements, including columns, beams, hollow-core slabs and walls. Spæncom performed the detailed design of all the concrete elements and delivered the hollow-core slabs, columns, beams, walls and facades. The area is 6,700 m².
Picture credits: Spæncom, Flickr / Jonas Smith

