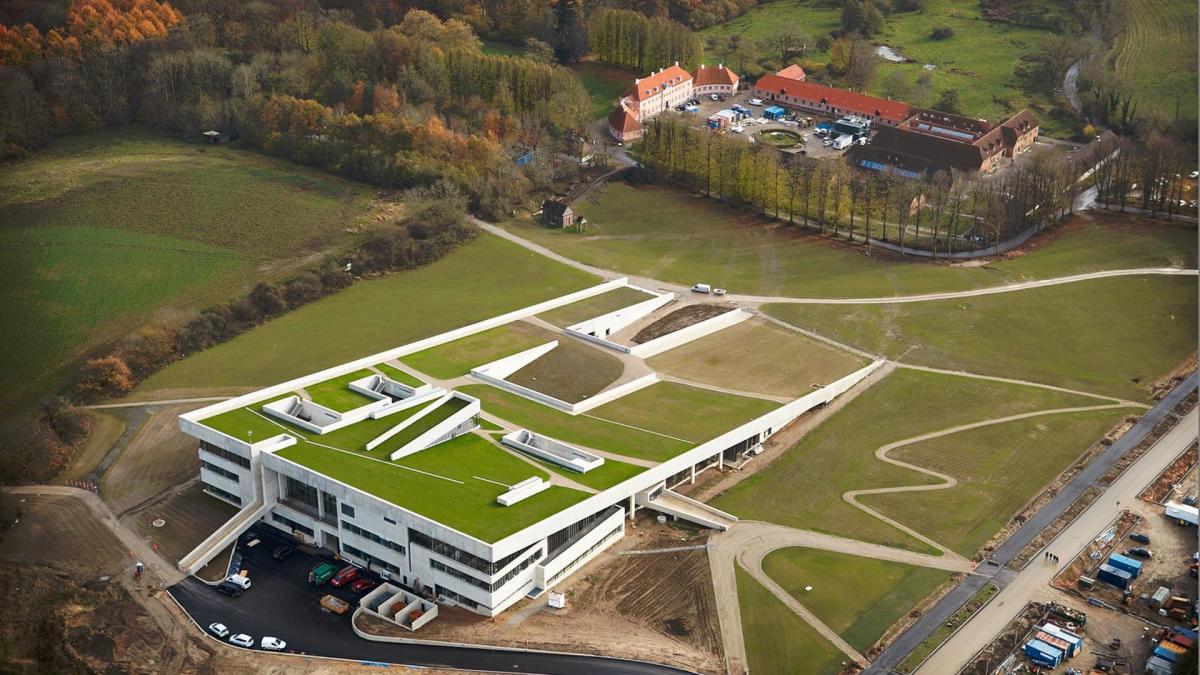4,800 tonnes of precast concrete elements
In Denmark, the Moesgaard Museum that traces Danish history from the Stone Age to the Middle Ages has been given a striking new home. Designed by Henning Larsen, the prominent landmark offers several exhibition galleries, a 250-seat auditorium and conference facilities. Through its Danish subsidiary Spæncom, Consolis supplied 4,800 tonnes of precast concrete facades, beams, columns and double tee roof slabs.
A complex column-beam-system constrcution
The main construction that supports the large roof terrace is an extensive, complex column-beam system. One of the construction challenges was incorporating highly technical, complex construction solutions in the building invisibly. Spæncom overcame this by using a bearing roof beam placed in line with the pitch of the roof and horizontal joints for the subjacent columns, together with specially designed concealed fittings and embedment through shells of concrete to cover the joints.
