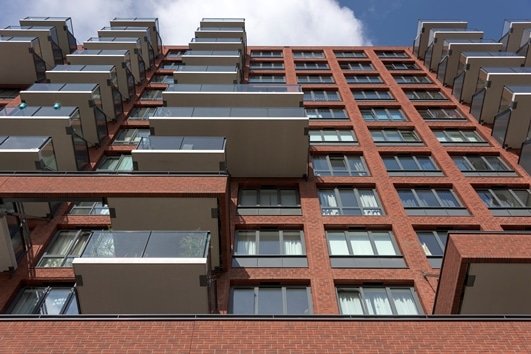The thirteen-storey residential towers of Wonen Boven de Hoven are a successful example of innovative construction in an inner-city area. The residential building has been designed to evolve along with the requirements of the end-users. For example, one apartment can easily be turned into two and vice versa to combine living and working. Design a structure with large spans allows reaching this flexibility of layout. The prefab hollow-core slabs provided by VBI, Consolis’ Dutch subsidiary, contributed to built floors flexible for the future. The prefab floors system also helped to make the construction process smoother. As the project is located in a central location in Delft, it needed to progress quickly and with as little disruption as possible.

Residential Tower Wonen boven De Hoven
Main Menu
Main Menu