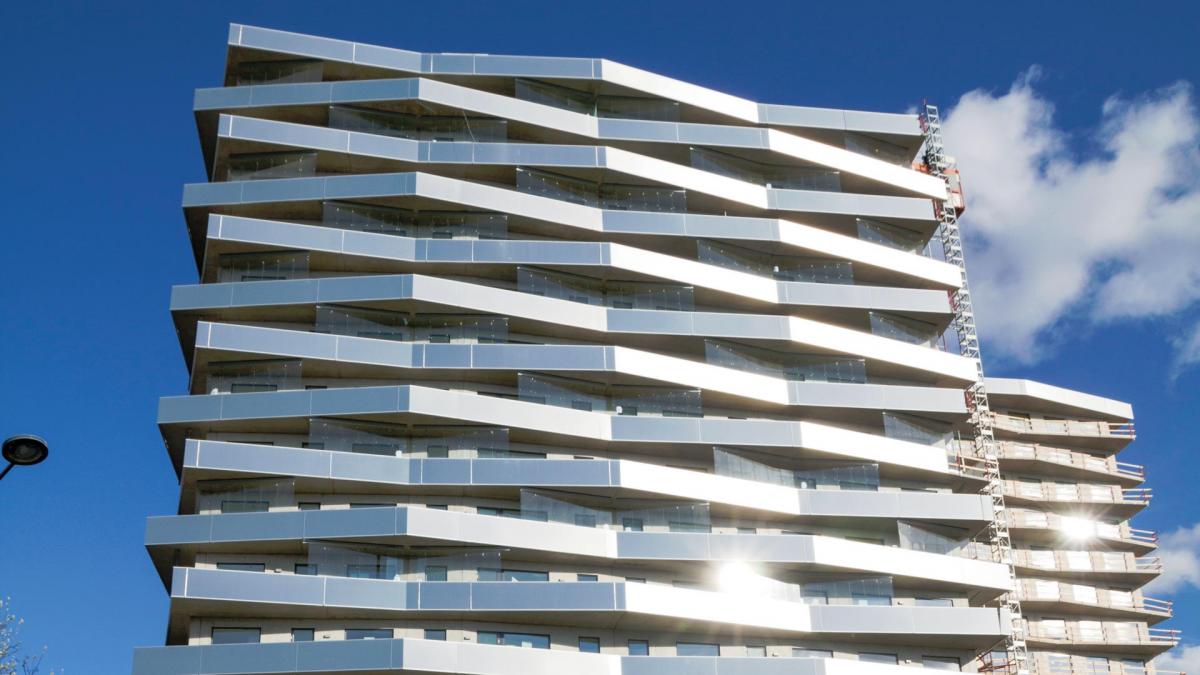With its striking architectural design and 360° balconies, the Tuletornen residential apartment block in Stockholm also offers substantial benefits in energy savings. High-tech concrete solutions were used to provide low energy consumption for the building’s residents. The precast concrete elements were provided and assembled by Strängbetong, Consolis’ Swedish subsidiary.
Strängbetong supplied TermoDeck® precast hollow-core slabs that store energy, offering constant ventilation, heating and cooling mechanism throughout the building. The TermoDeck® hollow-core slabs ensure low energy consumption and efficient distribution of heating. Strängbetong also manufactured the walls and the stairs of the residence.
To present the two buildings with 16 floors each, Wallenstam AB, our customer, describes it as “a nice mix of modernist Gaudi’s organic forms and our Scandinavian penchant for simplicity and functionality.” The two bodies of the buildings accommodate a total of 180 apartments and a two-storey garage.
