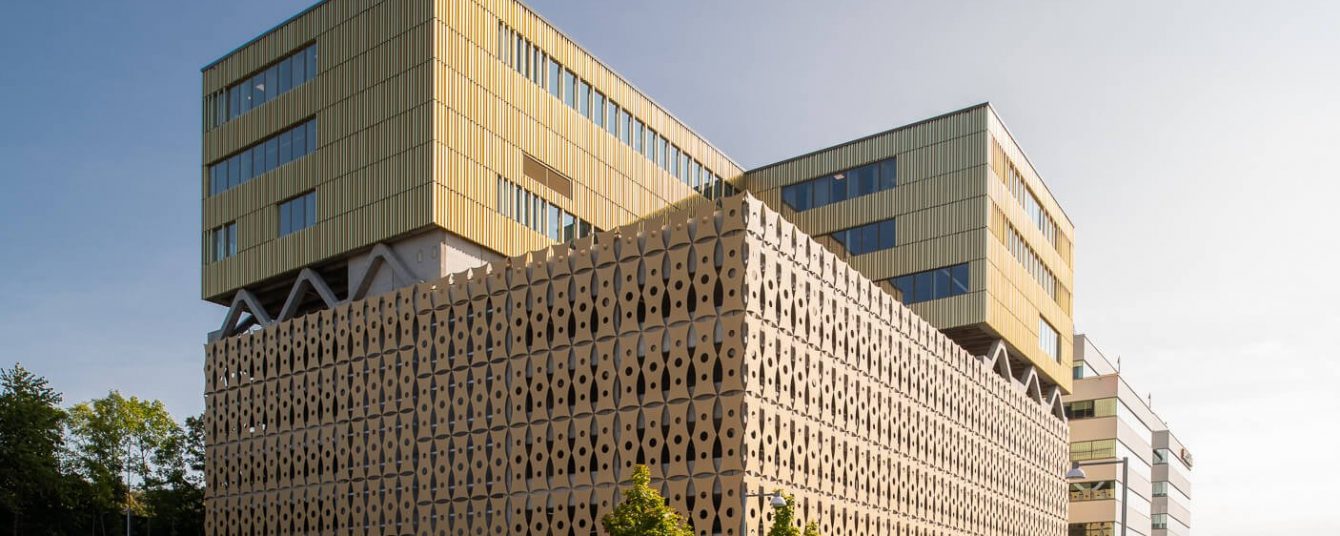Strictly Necessary Cookies come from the current website (consolis.com) and place cookies in the visitor's browser. First-party cookies help you make the website useful, by activating basic functions such as language and page navigation. First party cookies are always activated so that the website can function as optimally as possible.
Cookie name: elementor
Purpose: Used in context with the website's WordPress theme. The cookie allows the website owner to implement or change the website's content in real-time.
Powered by: consolis.com
Type: HTML Local Storage
Duration: Persistent
Cookie name: wpEmojiSettingsSupports
Purpose: First party cookie to support emoji settings.
Provider: consolis.com
Type: HTML Local Storage
Duration: Session
Cookie name: yt-remote-device-id
Purpose: Stores the user's video player preferences using embedded YouTube vide.
Provider: YouTube
Type: HTML Local Storage
Duration: Persistent
Cookie name: ytidb::LAST_RESULT_ENTRY_KEY
Purpose: Stores the user's video player preferences using embedded YouTube vide.
Provider: YouTube
Type: HTML Local Storage
Duration: Persistent
Cookie name: yt-player-headers-readable
Purpose: Used to determine the optimal video quality based on the visitor's device and network settings..
Provider: YouTube
Type: HTML Local Storage
Duration: Persistent
Cookie name: yt-remote-connected-devices
Purpose: Stores the user's video player preferences using embedded YouTube vide.
Provider: YouTube
Type: HTML Local Storage
Duration: Persistent

