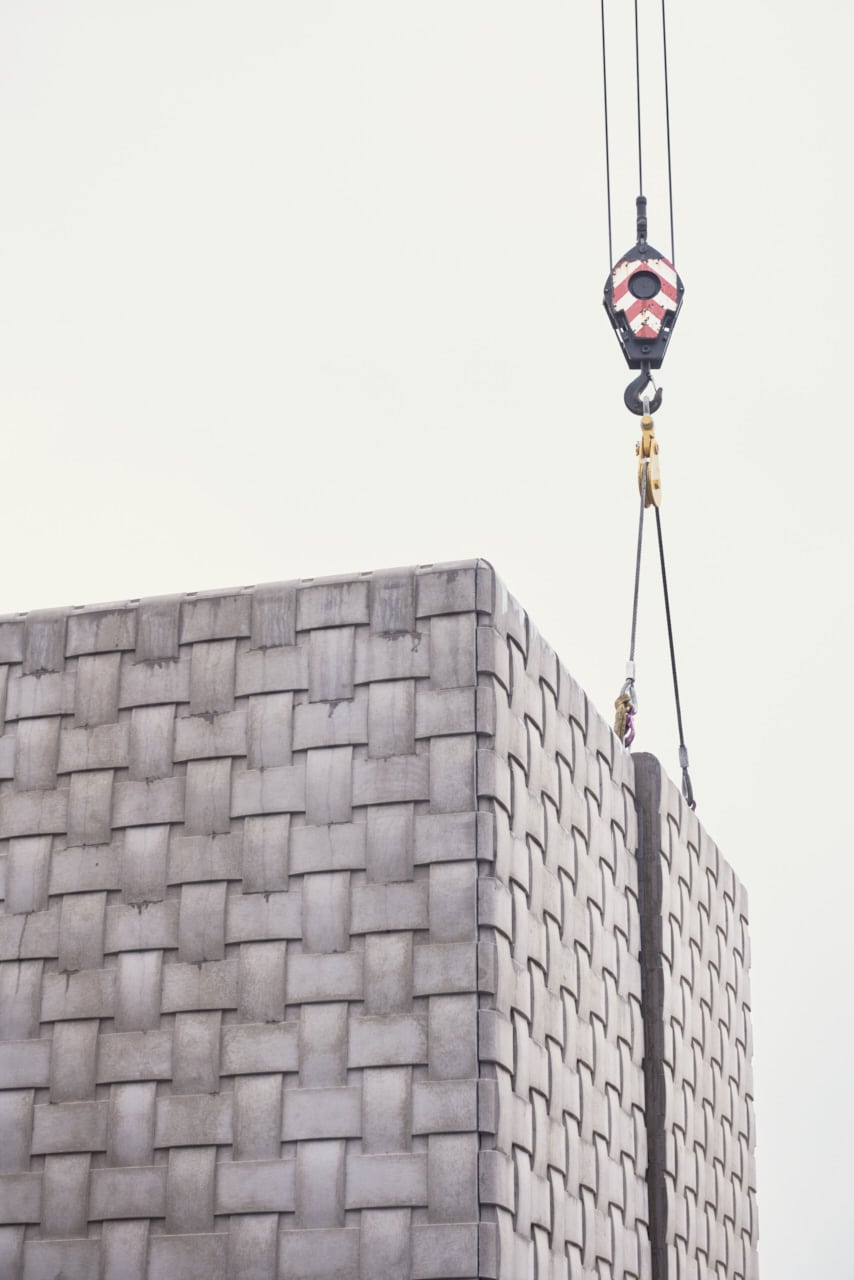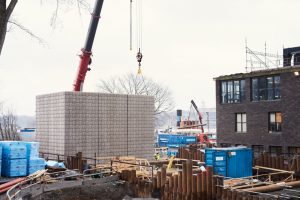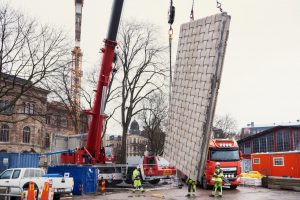Strängbetong recently delivered an intricate intertwined concrete façade for a new building near the National Museum. The project truly reflects Strängbetong’s vision: to create the most beautiful, innovative and sustainable social environments in Sweden. Situated opposite the Royal Palace, the facade is attracting passers-by and tourists.
The crane operator had to move the 19-ton concrete elements with great precision from the truck bed. The elements were lifted then manoeuvred into the correct position for installation on the building front. ” I have been lifting concrete for 40 years but this braided concrete surface really does attract attention. It stands out in a good way!” says Bjorn Andersson, Strängbetong construction manager.
The new building is located in the Museum Park about ten meters from the main museum. Jörgen Keysan, Business Manager at Strängbetong comments, “Wingårdhs contacted us and asked if we could produce a sample of what a concrete wicker or woven facade would look like. I immediately felt that this was the perfect challenge for our production plant in Herrljunga. A week later we had developed a test of a braid that we shared with the architects.”
Stefano Mangili is an architect at Wingårdhs and along with his team, designed the new building. For him it was very important for the design to blend into the Museum Park. “In this type of 18th century park, one often sees creepers and ivy climbing along trellises, greenhouses, stone walls and casing. Our vision is that the building will interact with the environment and a wicker facade will be a beautiful addition to the park,” says Stefano Mangili. “The National Museum has an exposed position in the centre of Stockholm, opposite the Royal Palace. Everything that happens here will be reviewed, discussed and criticized,” he adds. “The new building is designed so that it can be easily dismantled and recycled if necessary, but I do hope that both Stockholm inhabitants and tourists will ask that the house remain for many years to come”.



