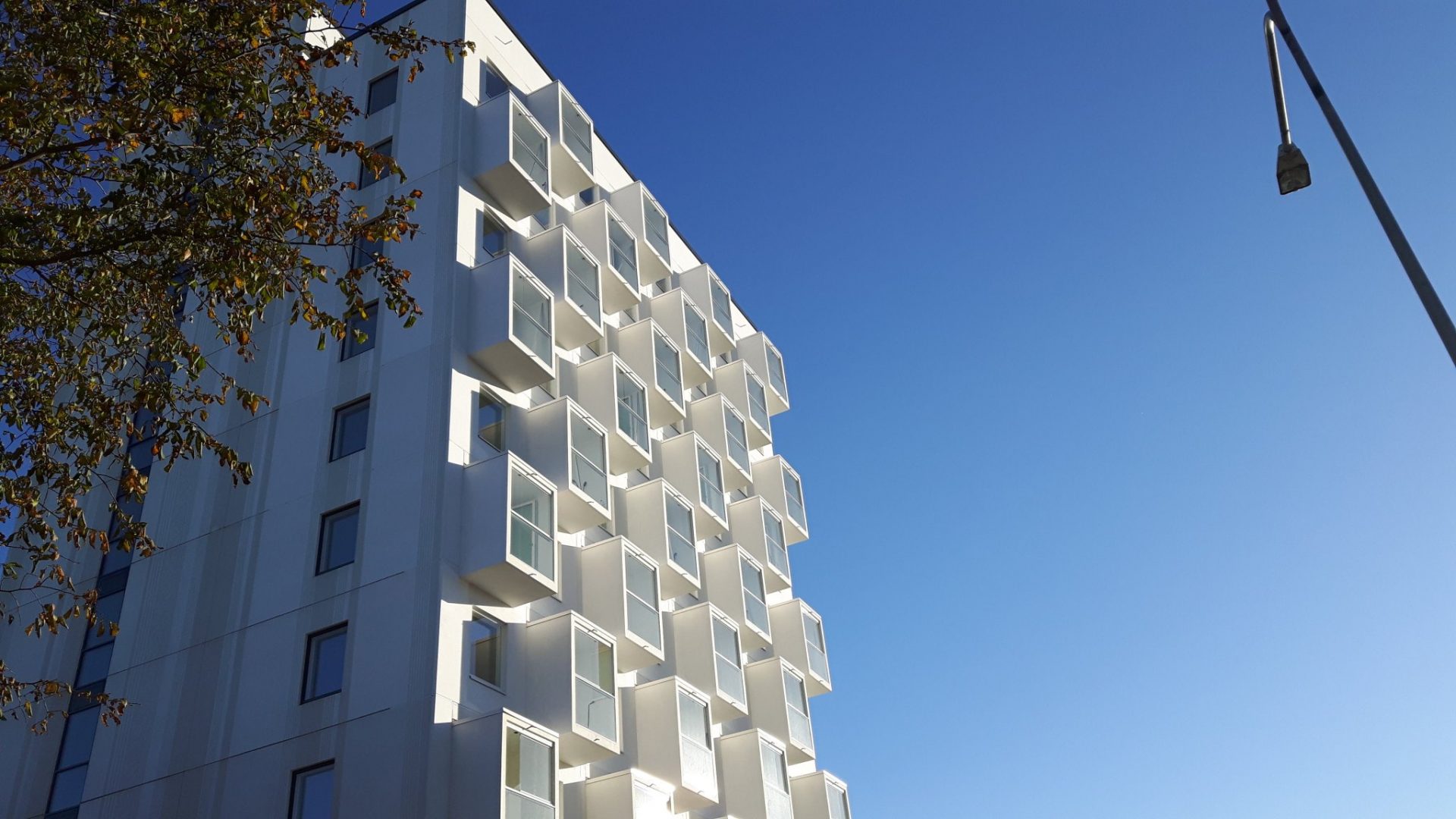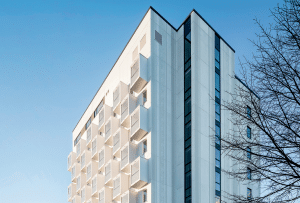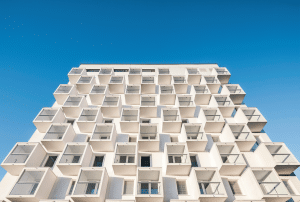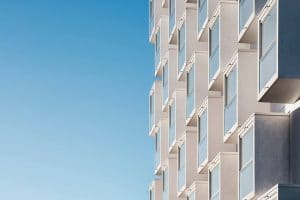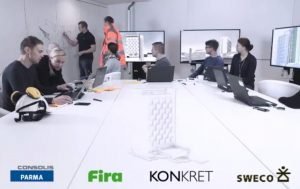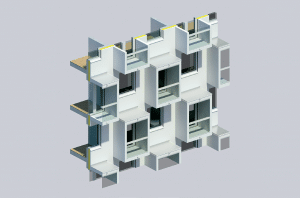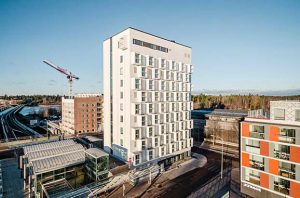As Oy Viuhka is a 11-storey apartment building located in Eastern Helsinki.
The structure is based on precast concrete elements, such as slabs and walls, provided by Parma. The cantilever balconies are a joint innovation developped by a collaborative team consisted of the project parties. Balconies with a steel construction were too costly and did not match the architect’s vision. Together the parties designed cubic cantilever balconies with no restrictions on where they can be placed on the building.
In order to develop the innovative balcony solution for the apartment building, built for their client VVO in Rastila, Fira Oy has relied on the cooperative effort from designers, architects and Parma Oy specialists, all gathered in what they dubbed “the Big Room meetings”.
These collaborative meetings allowed all the participants to find a way to work around the main challenge of the project: how to build a tall building with balconies on a cramped plot of land? The answer is cubic shaped modules for cantilevered balconies. These balconies have several advantages : they can be precast and brought to the building site ready to be put in place and they can be installed wherever they are needed as they do not require any particular support structures.
The Big Room meetings were instrumental in the development of this solution. They facilitated communication between the different players, which led to a better understanding of stakeholders’ needs. The Big Room meetings have federated teams around a common goal.
The building won the prize of the Concrete Building of the Year in 2016.
The builder is Fira Oy and the architect is Arkkitehtitoimisto Konkret Oy.
