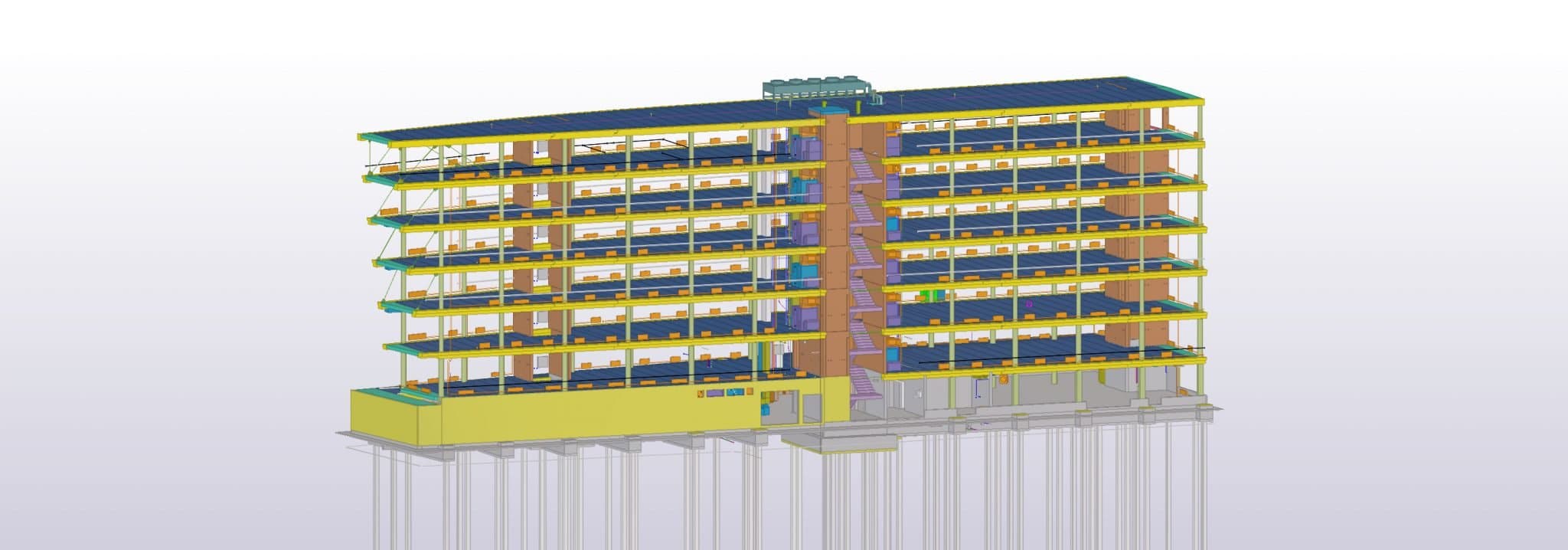A successful project thanks to BIM-based cooperation
Signalbygget is a seven-story office building in Trondheim, Norway, in which all precast structural elements were designed and manufactured by Consolis.
The use of BIM was a key driver to achieve this distinctive architecture and enhance effective collaboration across disciplines (architectural, structural, plumbing, ventilation and electrical). This project highlights the close cooperation developed between Consolis Spenncon and CES in Poland (the latter located 1600km away from the building site). Remotely, our design team provided an up-to-date model to help discussions progress smoothly for every project meeting that took place in Norway. Working this way made it possible to construct an efficient precast structure without sacrificing the elegant and modern architecture.
Completion is expected in April 2020.
