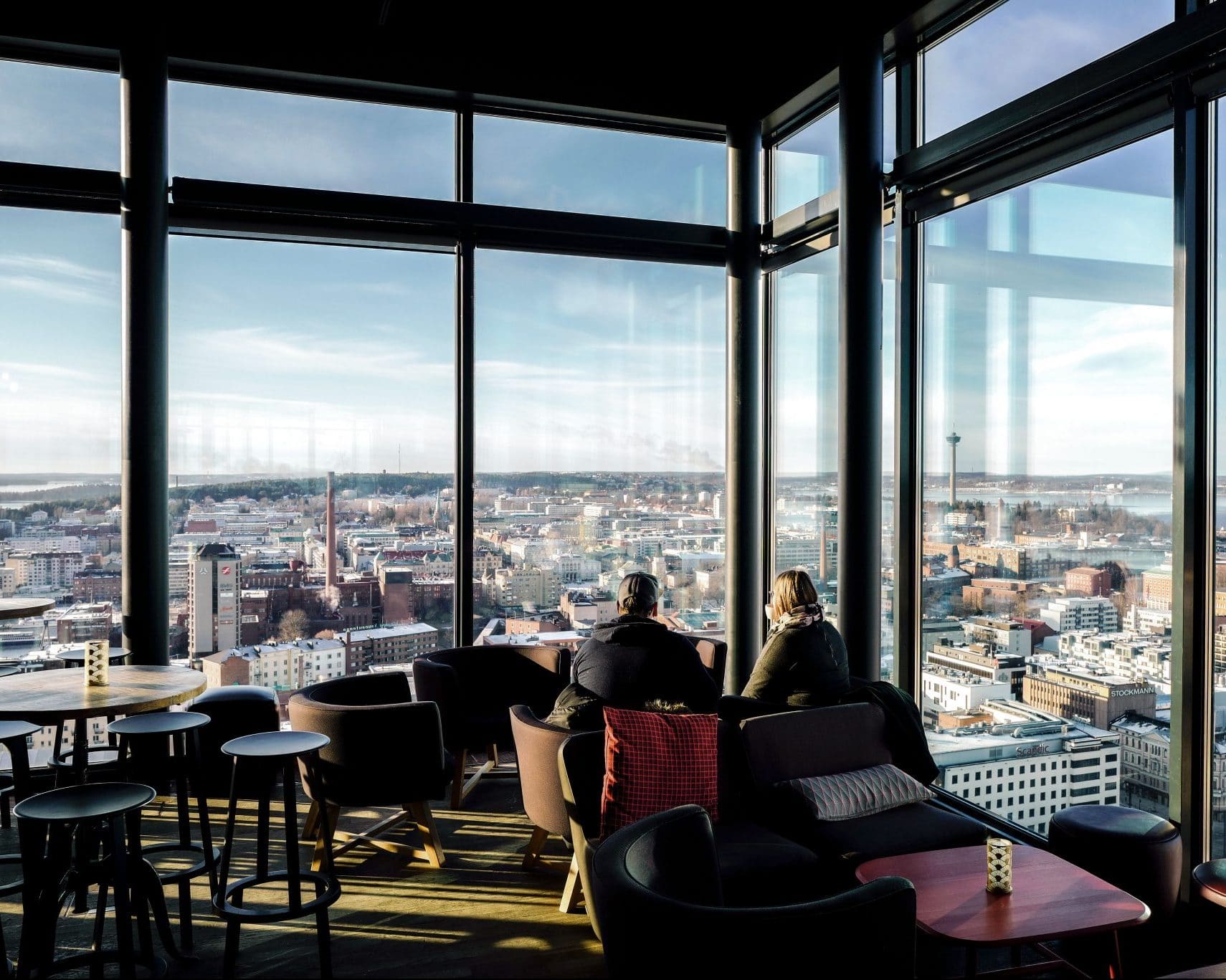As urbanisation grows, cities are at the heart of construction challenges. With a double challenge to house more and more people while limiting urban sprawl, cities are getting more compact, more vertical. More high-rise residential buildings have been built in the last two decades than at any other time before, including in Europe1.
Prefabrication is a way to achieve great design while reducing the overall construction time and costs, not to mention improving construction safety. Add to that the inherent high quality, high safety, and longevity from being made in a controlled industrial process and you have a solution with the qualities to serve the community today, tomorrow and in a hundred years, without requiring excessive renovation or maintenance. Ready to install segments designed ahead and customized per project, our solutions are the fastest to assemble on worksite.
Let’s dive into the highest building projects to which we contribute (starting with the highest):
With a height of 142 meters, Lighthouse 2.0 will become Denmark’s highest residential building and a new spectacular landmark for Aarhus. Spæncom, our Danish subsidiary, has been selected to design and build several elements which are then assembled. At Aarhus Island, the future residents and visitors will benefit from a magnificent architecture and first-class views of the city, the bay, and the forest. The top-level will also incorporate a viewing gallery to ensure that the vista of the city skyline can be enjoyed by everyone who lives in and visits Aarhus.
Consolis delivered precast elements for REDIn Majakka, Finland’s tallest residential building and the second-tallest building in the Nordic countries. It’s the first tower of a complex of eight tower buildings under construction in Helsinki’s reformed residential area, Kalasatama. The residential towers are the most interesting destination in the city centre, offering spectacular views of both the inner city and the seascape. The apartments are very well planned where every square metre is designed to be efficient and comfortable. We delivered the solid slabs, i.e. precast elements to give stiffness to the frame structure. We also supplied the concrete partition walls. The overall installation speed of the site was about two weeks per floor. The first residents moved in at the end of 2019.
With a height of 88 m, this unique tower is Finland’s tallest hotel building offering a stunning view of Tampere and its lake. The modern high-rise building is strategically positioned next to the central railway station and it’s a perfect combination of history, modern architecture, and art. Consolis Parma delivered the entire precast structure, excluding floors: internal walls & facades with integrated steel plates. The windows were installed into the precast panels at Parma’s factory, resulting in more efficient logistics and cleaner construction site. The building was completed in 2014.
Consolis Parma delivered all the precast structure of this 28-floors building, excluding floors. Completed in 2006, Cirrus is the third tallest building in Finland with a height of 86 meters (282 feet) where residents can enjoy an endless view of the sea and the forest.
Completed in 2017, the Niittykumpu Centre project includes two residential blocks of flats in addition to a metro station business centre and parking facility – offering all commodities without stepping outside. The higher landmark residential building has 24 floors, making it the tallest residential tower in Espoo with a stunning view of the city and the forest. Consolis Parma, our Finnish subsidiary, supplied all the internal walls, facades and balconies of the building.
Lusten is one of the first high-rise building in Stockholm’s inner city and a landmark in the urban development area of Hornsberg on Kungsholmen. Consolis Strängbetong delivered specific facades elements which are covered with a clear pattern relief to cleverly hide the joints between elements. In addition, Strängbetong also supplied the massive concrete floor slabs. The massive slab units could help the construction rate to be kept as high as three days per floor. The project has shown the possibility of building cost-effective homes at great height and at the same time create a landmark of high architectural class.
Scandic Talk Hotel, formerly known as Rica Talk Hotel, features elegant facade built with Strängbetong elements. Precast elements offer a wide variety of surfaces of high-quality design. For this project, the architects have chosen to dress the building with screen-printed glass and aluminium panels. Completed in 2005. Being close to Stockholmsmässan, the largest exhibition facility in the Nordic region, makes the hotel an ideal accommodation during business trips.
Luminary is the tallest residential building in Tampere offering high-quality high-rise living with spacious and bright apartments and versatile services. Future residents were involved in the building process and asked for ideas about the functionality of housing, services and solutions that make everyday life smoother. Consolis Parma supplied key elements for Luminary. Among the solutions delivered were facade elements, internal walls, and balconies. Completed in 2018, this project combines Scandinavian design, Finnish sustainable architecture, and modern building technology.
With a height of almost 60 meters, Malmö Living is the third-highest residential building in town after the Kronprinsen and Turning Torso and a new landmark for the emerging district of Södra Nyhamnen. Building with precast concrete elements was the best way of dealing with the challenges of urban development: a small plot of land, a compressed schedule and a bustling city around the site. Strängbetong designed, produced and assembled the building in 2019.
PICTURES CREDITS
Consolis / X.Popy
Raimo Lehtinen – “The Loisto tower will rise 124 m Redin toinen torni Loisto nousee”, Youtube video (source), January 10, 2020.
Image by Markus Säynevirta is licensed under CC BY-SA 4.0
Image by Holger.Ellgaard is licensed under CC BY-SA 4.0
Image by Holger.Ellgaard is licensed under CC BY-SA 3.0
